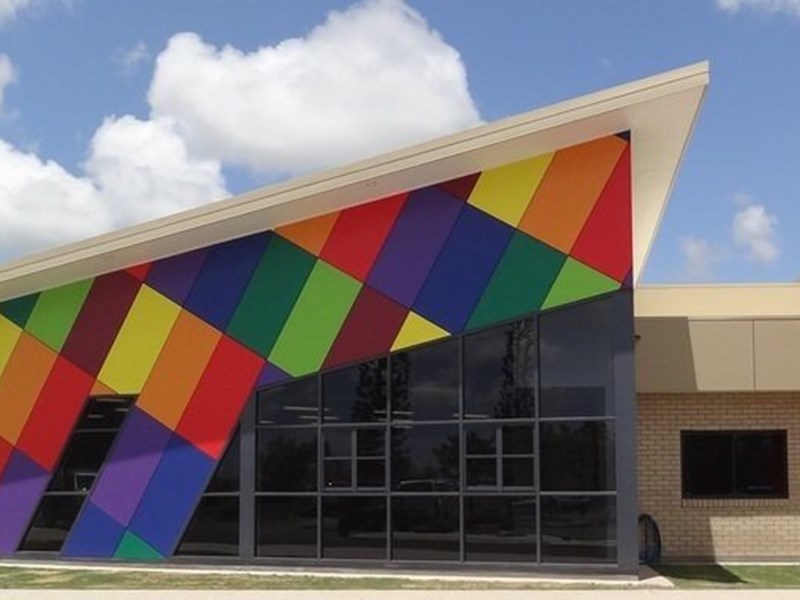For over forty years, Murchie Constructions has provided quality workmanship and attention to detail. Along with our professionalism and versatility, these attributes are valued by our clients in the industrial, retail, health, education and finance sectors.
Shalom College - State of the Art Facilities Built for Bundaberg's biggest private school

Murchie Constructions has recently completed construction on 2,182m2 of new teaching and staff facilities at Shalom College, Bundaberg. With the integration of Year 7 into high school in 2015, Tony Madden Architects and Interiors designed a state of the art teaching block and new administration building for Bundaberg’s largest Private school.
Chisolm Block
The Chisolm Block is 731m2 consisting of 3 separate buildings that are linked by a curved roof creating an all-weather covered area. There are 7 flexible teaching spaces with raked ceilings; divided by operable walls offering the flexibility to create larger classrooms when required. The covered area linking the buildings is designed to optimise breeze flow while keeping it dry during wet periods with the use of Danpalon Polycarbonate Cladding to some of the sides of the structure.
The classroom at the Eastern end of the Chisolm Block is fitted with stacker doors - allowing the room to be opened up to the covered area. This classroom is fitted with a large projector screen for the viewing of movies and presentations. At the opposite end of the covered area is a raised podium which can be used during group assemblies and presentations. Artificial turf has been laid under the covered area making the space versatile in its use.
The Chisolm Block was constructed using a variety of materials including face brick, rendered block, Exo Tec lightweight cladding and colorbond. Timber frames and trusses and structural steel frames were used in the construction of this impressive new classroom block.
Walsh and Mackillop Blocks
Both the Walsh and Mackillop Blocks both undertook improvements with the recent redevelopment at Shalom College. The existing buildings of both blocks were linked together with a 130m2 covered area designed with a curved roof and Danpalon Polycarbonate Cladding to the sides of the structure. As with the Chisolm Block, these new structures create an all-weather covered area for the students to use, with artificial turf laid on the ground.
The Mackillop block also benefitted from the construction of a 100m2 Drama Room for small group performances. This room opens up using stacker doors to an amphitheatre outside. The Walsh Block has also been improved to include a 100m2 teaching space which opens up with stacker doors onto the new covered outdoor area.
Administration Building
An impressive 1251m2 administration building architecturally designed by Tony Madden Architects and Interiors, sits pride of place adjacent to the carpark of Shalom College. Consisting of 2 reception areas, multiple meeting rooms and offices, board room, staff lounge, staff rooms, sick bay and storage rooms, it was built to complement existing buildings. The Administration block is constructed of face brick, Exo Tec light weight cladding, colorbond and rendered concrete block work. A vivid colour scheme with bright blade walls certainly makes a statement as you enter the school complex.
Using a combination of structural steel framing and timber wall frames and roof trusses, the building is certainly unique in design. The complex roof design assists in concealing the air-conditioning plant which is situated on top of the building.
The spacious staff lounge boasts 2 full size kitchens complete with 2 fridges and a dishwasher in each kitchen. Angled glass windows and raked ceilings compliment the angled cladding used on the exterior surface of the building. The staff rooms include acoustic plasterboard to the ceilings and 61 custom built workstations. The custom built workstations, kitchens, office furniture and reception counters were supplied and fitted by Adina Designed Interiors.
Murchie Constructions is very proud to be affiliated with this project and Shalom College. A very tight construction period of 22 weeks for the Administration Building and 30 weeks for the other buildings saw construction commencing late in August, 2013 with the completion of the final building in March 2014.
For all your commercial building needs in Bundaberg, get in touch with the experts at Murchie Constructions.
Murchie Constructions
Need advice for your next build?
Get the advice you need to save money and achieve the outcomes you need for your next design or build project.