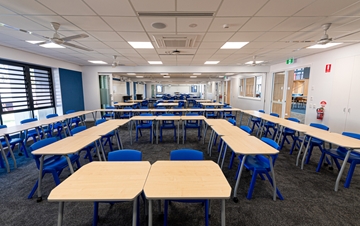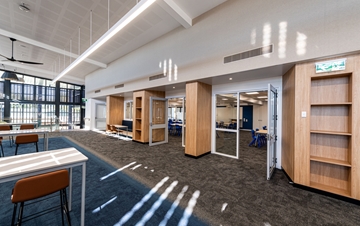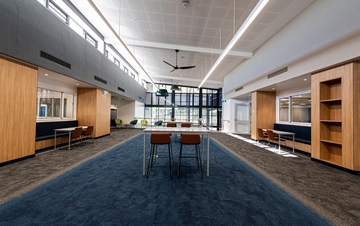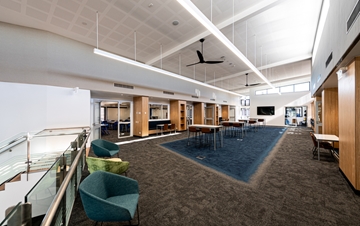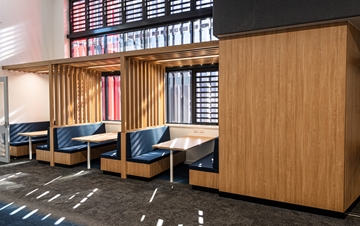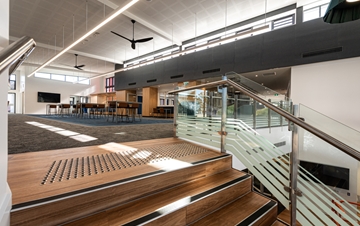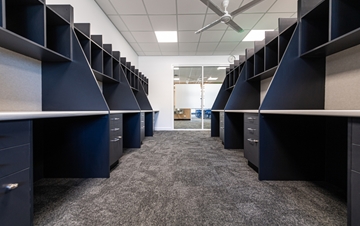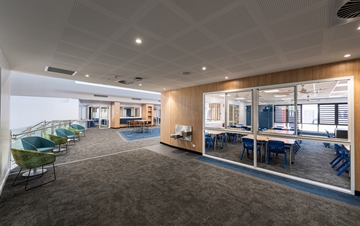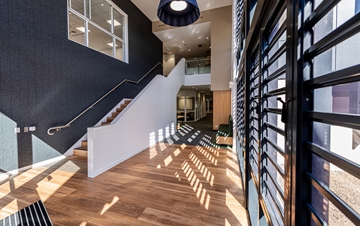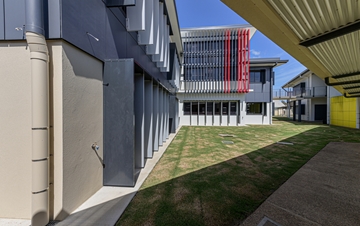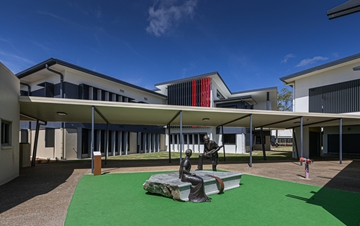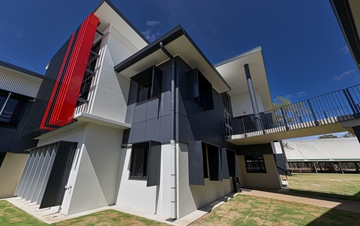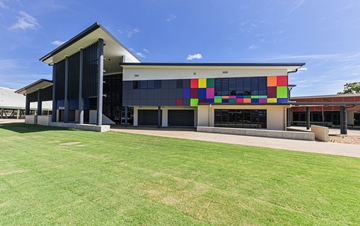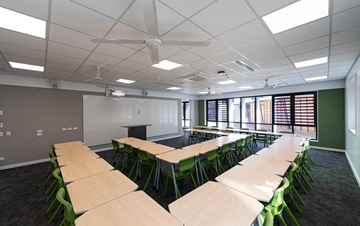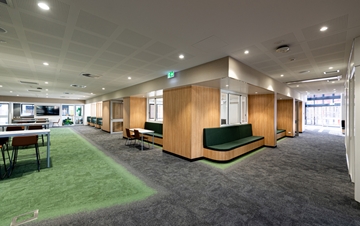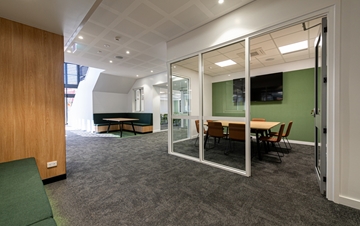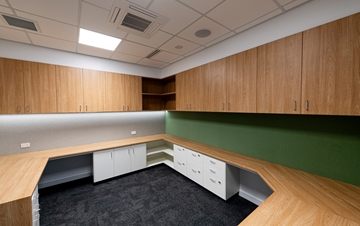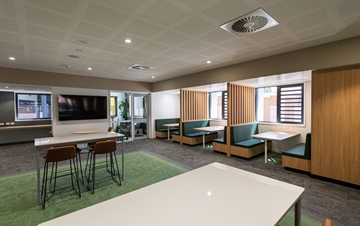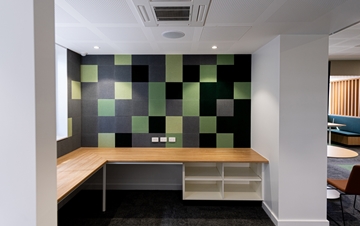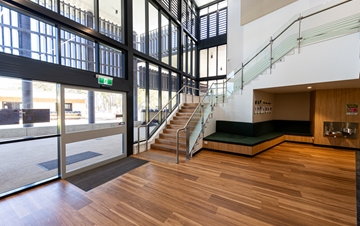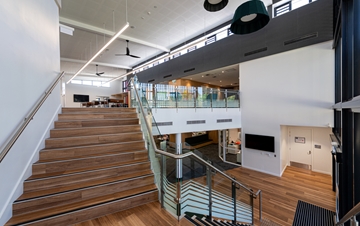About The Job
The Coolock Building features a wide array of modern, flexible learning environments, meeting rooms, gathering spaces, and breakout areas, reflecting the evolving needs of contemporary education.
In August 2025, Murchie Constructions proudly delivered the new two-storey Coolock Building at Shalom College, further strengthening our long-standing partnership with Catholic Education – Diocese of Rockhampton.
The project commenced in July 2024 with the demolition of the existing 1,100m² Technology Centre, a concrete and steel structure featuring concrete-filled block walls, structural steel roof frames, and concrete slab and footings.
In its place now stands the Coolock Building, a modern educational facility designed to support flexible, inclusive, and future-focused learning.
The new facility features a 1,000m² Ground Floor and a 940m² suspended concrete First Floor, linked via a suspended concrete footbridge to the adjacent Waterford Building—another Murchie Constructions project completed in 2021.
Externally, the building showcases a mix of materials including blockwork, James Hardie ExoTec cladding, corrugated Colorbond sheeting, and custom aluminium screens and sunhoods that provide both visual appeal and protection from the elements. Seven locker enclosures with roller doors and cast in-situ concrete seating complement the external foyer areas.
The Coolock Building offers 14 General Learning Areas, 2 large gathering spaces, 2 meeting rooms, 2 coordinator offices, a staff room, and student, staff, and PWD amenities.
Flexible learning zones are enhanced by acoustic glass sliding doors and operable walls, allowing classrooms to be opened up into larger spaces for examinations or collaborative learning.
High-quality finishes include two-tone carpet tiles throughout (with blended transition tiles in gathering spaces), Autex acoustic wall coverings providing colour and sound control, perforated acoustic plasterboard ceilings to common areas, electrically operated high-level windows for improved ventilation and comfort.
Extensive custom joinery was installed, including upholstered booth and bench seating, battens, and bespoke tables. The internal staircases and foyer voids feature glass and stainless-steel balustrades, creating a refined and contemporary finish.
Murchie Constructions proudly engaged local subcontractors and suppliers on this project wherever possible, reinforcing our commitment to supporting the regional economy and local trades.
The Coolock Building represents Murchie Constructions’ ongoing dedication to delivering high-quality, innovative, and inspiring educational environments. Designed for flexibility and collaboration, it will support Shalom College’s growing student population and evolving educational needs for years to come.
Project Team
Architect: Tony Madden Architects Pty Ltd
Electrical and Mechanical Services: Building Services Integration Pty Ltd
Hydraulic Consultant: Plumbing Design & Drafting
Structural and Civil Consultant: Janes and Stewart Structural + Civil Consultants
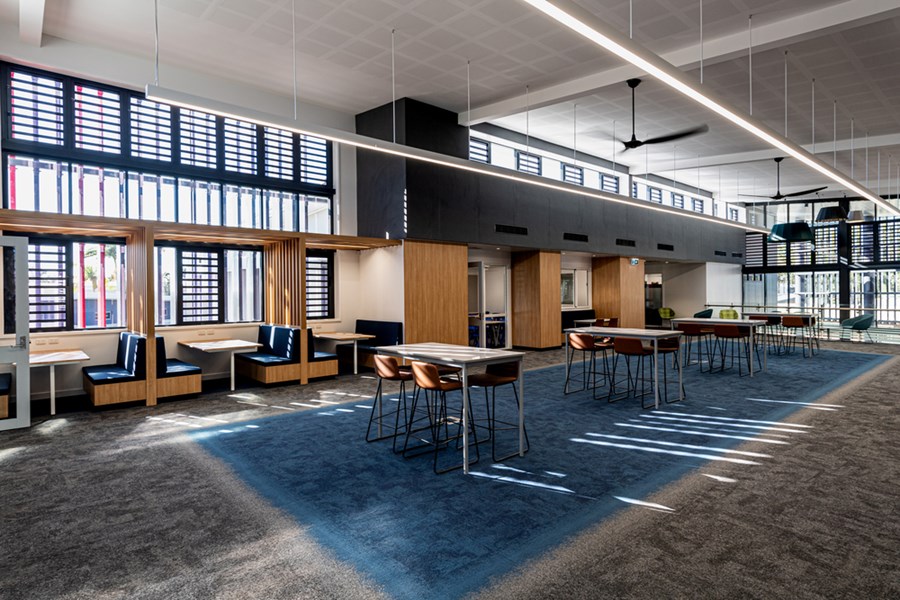
Need advice for your next build?
Get the advice you need to save money and achieve the outcomes you need for your next design or build project.
