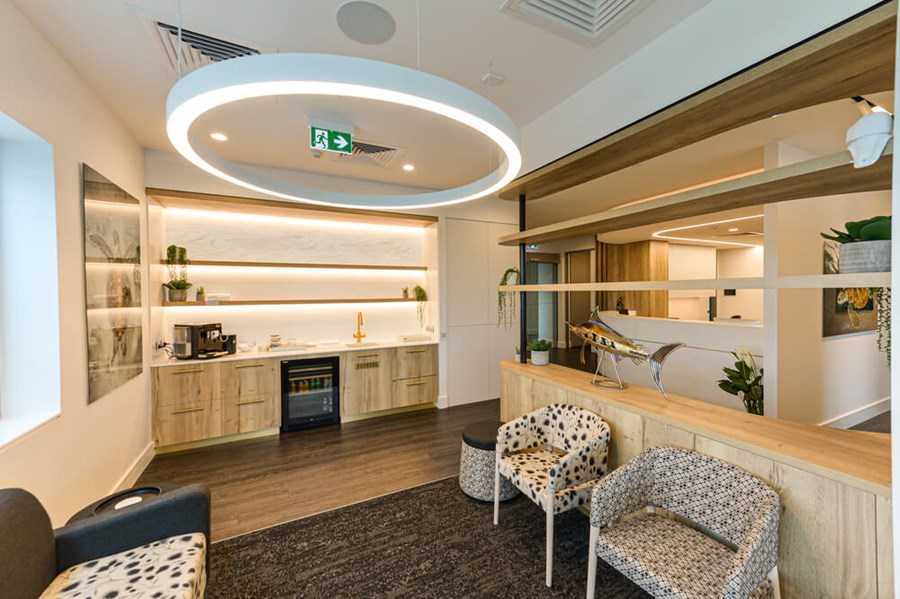About The Job
Looking for more room to improve functionality and expand their business, the owners of Coral Coast Orthopaedics secured an adjacent tenancy and undertook a major redevelopment of their premises, doubling the size of their existing medical suites.
Designed by Skale Building Design, this fitout was carefully curated to include all the specific requirements that this medical surgery needed in order to function efficiently and offer their clients modern and relaxed surrounds.
Mechanical services were reconfigured and additional services installed. Drainage was relocated, which required accessing tenancies below out of hours in order to carry out the works. A Zip Hydroboil tap was installed in the patient waiting room, and a cleaning sink with plaster trap was installed to the utilities area.
The electrical fitout included LED Strip Lighting, Downlights and Pendants. All lighting, airconditioning and blinds are operated by the touch of a button with a fully automated CBUS system.
From the moment you set foot in the Reception Area, the impressive back-lit Corian Counter sets the stage for the remainder of the fitout. Eye-catching marine photography and loose furniture installed by the owners creates the finishing touch. Murchie Constructions are proud to add this Medical Suite fitout to its portfolio.
Project Team
Designer: Skale Building Design
Cabinet Maker: Adina Designed Interiors
Hydraulics: Baldwin Plumbing
Mechanical Services: MVO
Electrical Contractor: W & T Goodfellow Electrical

Need advice for your next build?
Get the advice you need to save money and achieve the outcomes you need for your next design or build project.













