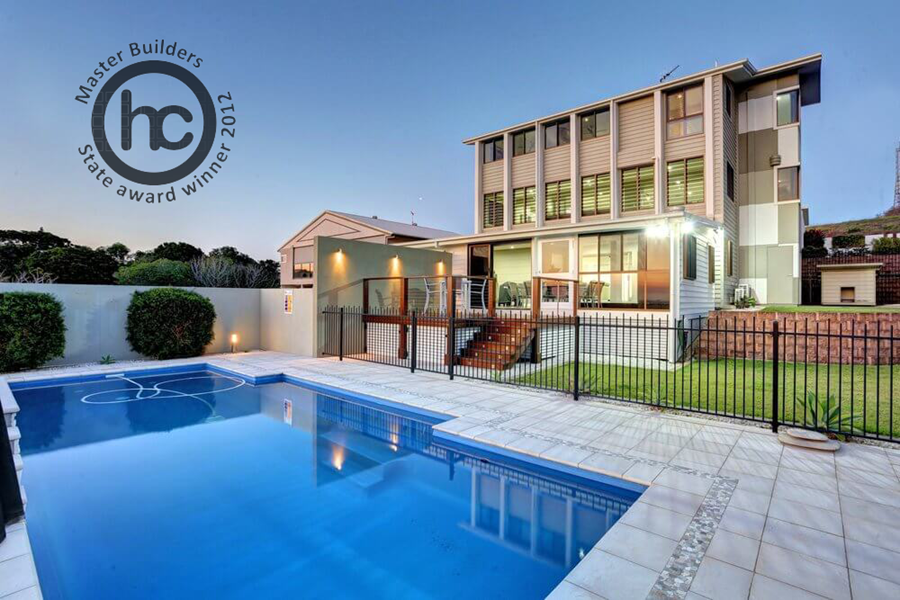About The Job
Since building this magnificent 3-storey home over 25 years ago, the owners decided to renovate rather than shift location as their family had grown and consequently, their needs had changed. Situated on the western side of The Hummock in Bundaberg, the home boasts beautiful views both over the city and cane fields to the west and the ocean and Fraser Island to the south. Perched on half and acre, the owners consider the position to be perfect - close to Bundaberg, Bargara and their children's school, and with the recent addition of a shed and pool, all the family's needs are catered for.
A key item identified in the design brief was the removal of large, inaccessible windows, replacing them instead with louvres that are not only easy to clean from inside, but also allow control of breezes which is paramount in this exposed location. It was imperative that the views were maintained despite the window changes.
The owners decided to extend the southern end of the house to create more room in both the main bedroom and lounge room. Some block piers and glass sliding doors separating the main living area from the open verandah were removed and the verandah enclosed and exteded to create more usable internal living space with an open plan feel. The verandahs adjacent the bedrooms on the third floor of the house were enclosed with the Master Bedroom verandah being transformed into an ensuite, and the verandahs adjacent rooms 2 and 3 being incorporated into the bedrooms making way for spacious study areas for their teenage children.
The builder had to overcome many technical difficulties during this renovation. Major structural changes required careful engineering and the height of the dwelling meant that careful planning was required to minimise cost in relation to scaffolding and safety requirements. Keeping the house weatherproof during construction was a challenge, especially as the majority of structural work was done during the wet season.
The owner used a superb wrought iron gate on the enclosed courtyard at the front of the house which blends beautifully with the surrounding landscape of cane paddocks. This theme was carried throughout the house with the design being sandblasted on the glass front door and sliding door to the Butler Pantry. The street appeal of the house has been enhanced by the use of numerous external cladding materials, creative paintwork and extensive landscaping to the front of the house.
Internally, no page was left unturned. The builder has incorporated recessed pelmets over windows to hide blinds from view when not in use, and pockets in walls to conceal curtains when open. The neutral colour scheme exudes a calm, tranquil ambience to compliment the ever-changing views of the farmlands below. Feature lighting using LED strip and cabinet downlights adds to the 'WOW' factor of this home.
Project Team
Draftsman: John Murchie
Engineer: VDM Consulting

Need advice for your next build?
Get the advice you need to save money and achieve the outcomes you need for your next design or build project.








