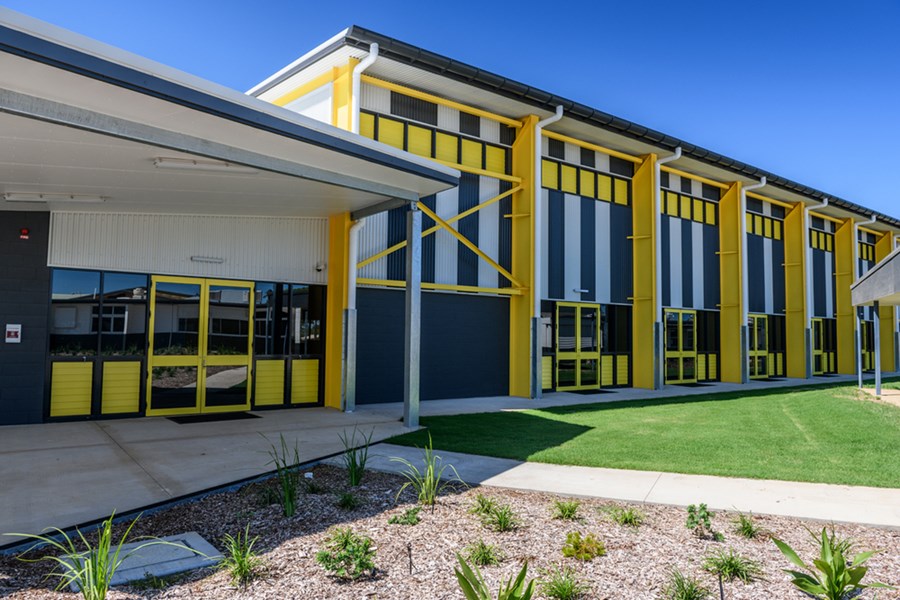About The Job
Kepnock State High School’s Multi-Purpose Hall includes a large sports hall, Gymnasium, staff and teaching rooms, amenities including showers and change rooms and a canteen, all accessed via a covered link with a covered entry.
Allocated just 12 weeks to complete the design phase of this project, no time was wasted in coordinating meetings with the client and consultants to finalise the design and documentation ensuring Building Codes and standards, Department of Education requirements and key design elements as specified in the design brief were addressed. Construction was completed in 28 weeks.
The Multi-Purpose Court caters for a range of indoor activities including Physical Education, gymnastics, ball sports and school assemblies. A versatile space, the area includes a durable hardwearing surface, line marked to contain a full-sized basketball and netball court, 2 volleyball courts and 2 badminton courts. An electrically-operated dividing curtain offers separation as required, allowing for multiple activities to be undertaken simultaneously. Ceiling mounted retractable basketball hoops with backboards and netball hoops with removable posts were installed. Natural cross-ventilation is achieved through the installation of aluminium glazed doors, low and high-level louvres and metal roller doors to both sides of the court. Two projector screens were installed to the end wall of the court with clear vision to the screens for the purpose of school assemblies. Acoustic treatments to the roof and walls were included to meet the design brief.
A 115m2 Sports Science Lab with rubber flooring is situated at the western end of the building and includes glazing to the north facing wall allowing for viewing over the adjacent sports fields. Mirrors have been fitted to internal walls to monitor training and performance. The lab includes wall mounted fans and air conditioning in accordance with Department of Education standards. Male and Female amenities each contain four toilets and a shower with direct access into change rooms for privacy. The staff workroom includes glazing on the northern wall overlooking playing fields, glazing allowing viewing into the indoor sports courts and a kitchenette. A kiosk complete with stainless steel sinks, benches, oven and canopy rangehood opens into the Foyer area with visibility through to the indoor sports court. Slip resistant vinyl floors with coved skirtings, floor wastes and high gloss paint to walls and ceiling ensures the area complies with Food Regulations.
Impressively designed in the School’s colours, the building is a welcomed addition to Kepnock State High School and offers a facility to rival that of other schools in the region.
Project Team
Architect - Tomas O'Malley | Architect
Structural & Civil Engineer - Engineers Plus
Mechanical, Electrical & Hydraulic Engineers - Cushway Blackford Consulting Engineers

Need advice for your next build?
Get the advice you need to save money and achieve the outcomes you need for your next design or build project.











