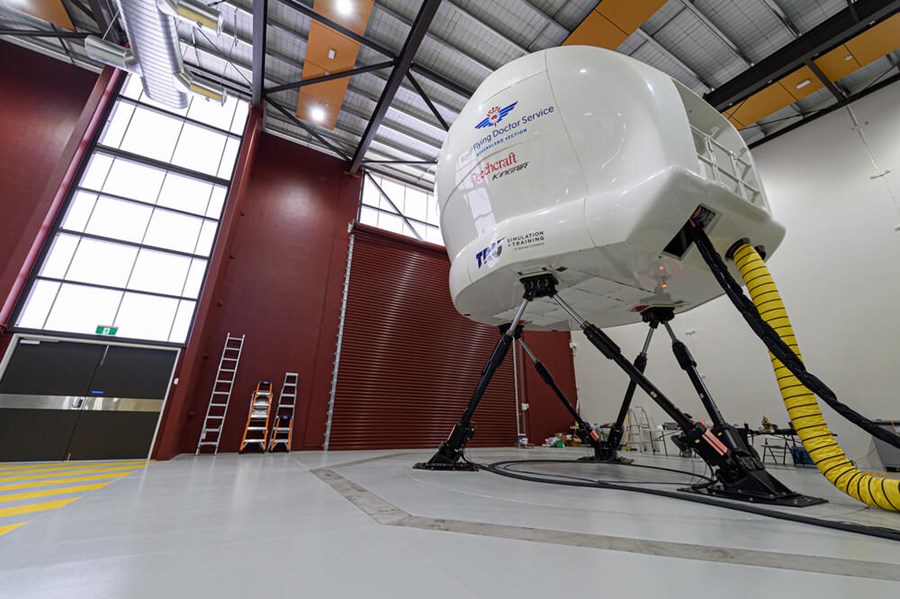About The Job
THIS $25.3 MILLION FACILITY IN BUNDABERG WILL SUPPORT THE ONGOING TRAINING OF THE HIGHLY SKILLED PILOTS OF THE RFDS, AS WELL AS NON-RFDS PILOTS FROM ACROSS AUSTRALIA AND ASIA
Once operational, RFDS Pilots from across Queensland will spend at least 2 weeks at the training facility each year, while non-RFDS pilots will also be able to use the simulator for their endorsements or recurrent training on King Air B35/360 aircraft.
Work commenced on the project in November 2022, with extensive ground works required prior to the construction of the facility. Ring Beam footings to support the Full Motion Flight Simulators were prepared. 8 Tonnes (4 Tonnes each) of steel reinforcing was used to create these Ring Beams which were tied/fixed outside of the building, then lifted into place using a 25 Tonne Franna Crane. Each Ring Beam has a 22 metre outer circumference and are 900mm deep. They are each positioned on top of 9 bored piers each 3000mm deep with a 600mm Diameter. A total of 72m3 of concrete was used to create these Ring Beams, 36m3 in each including the bored piers.
The structure was built using an assortment of construction materials and methods. Large Concrete Tilt Panels, which were formed, poured and erected on site, create the primary structure housing the Simulator Machine. Structural Steel roof frame and columns were used with lightweight metal stud infill walls both internally and externally. An internal suspended concrete slab was poured for the Level 1 floor, and a variety of materials were used on the façade of the building including Colorbond and Zincalume metal wall and soffit sheeting, James Hardie Exotec wall and soffit cladding system, Danpalon and selected face brickwork. G James High Performance glazing was used in the glazed suites, and industrial roller shutters were installed providing access to the Simulators.
Externally, the facility provides concrete carparking facilities with a gravel overflow parking area at the rear of the building. Exposed aggregate was used on the Footpaths, Entry and Courtyard areas. Chainwire perimeter fencing surrounds the facility and fabricated aluminium powdercoated screens and gates provide access to the Plant Enclosure, Bin Store, Courtyard and Undercover Car Parks. Three Zincalume corrugated rain water tanks were installed for irrigation purposes and landscaping completed including turfed areas and garden beds.
Internally, Bris Aluminium full-height glazed partition systems were used to create the internal Offices and Training Rooms, with Acoufelt custom-made acoustic ceiling tiles. Commercial carpet tile planks were laid in the Meeting Rooms and Offices and commercial sheet vinyl flooring in the common areas and hallways. Compact laminate partition systems were used in the Amenities with sheet vinyl applied to the floors and walls. Epoxy Seamless Flooring was used in the main Simulator Hall.
The internal staircase and mezzanine walkway are adorned with custom galvanised balustrades and stainless steel handrails. The hallways and Simulator Hall roof structure boast compressed fibre cement feature ceiling panels. Laminate feature ceiling panels were fitted in the Reception Area and laminate feature wall panels were also fitted to the Reception area and Passenger Lift walls. Custom-made joinery including workbenches, Reception counter and Staff Kitchen were also installed.
Heat Recovery and Heat Pump air conditioning equipment was installed with concealed bulkhead air conditioning units. A Building Management System, 60kva back up generator and 30kw Solar PV system were also fitted.
Wherever possible, Murchie Constructions engaged local subcontractors on this project with out-of-town Subcontractors used when Contractors were not available locally. Murchie Constructions is proud to deliver this project on time and recognises the positive impact that a project of this dimension will have on the local economy.
Project Team
Architect: Medhurst Architects
Hydraulic Consultant: MK Hydraulic Consultants Pty Ltd
Civil & Structural Engineer: Malcolm Douglas Consultants Pty Ltd
Mechanical & Electrical Consultant: Multitech Solutions

We are pleased to congratulate you, and your staff, for a project well done. The workmanship is excellent and Joel and Craig ensured the construction program ran smoothly while maintaining a good working relationship with ourselves and the client.
We would be more than happy to recommend your firm to anyone seeking a quality builder. We look forward to the time we may work together again.
Shane Keeffe (Project Architect) and Jono Medhurst (Director)
Need advice for your next build?
Get the advice you need to save money and achieve the outcomes you need for your next design or build project.
















