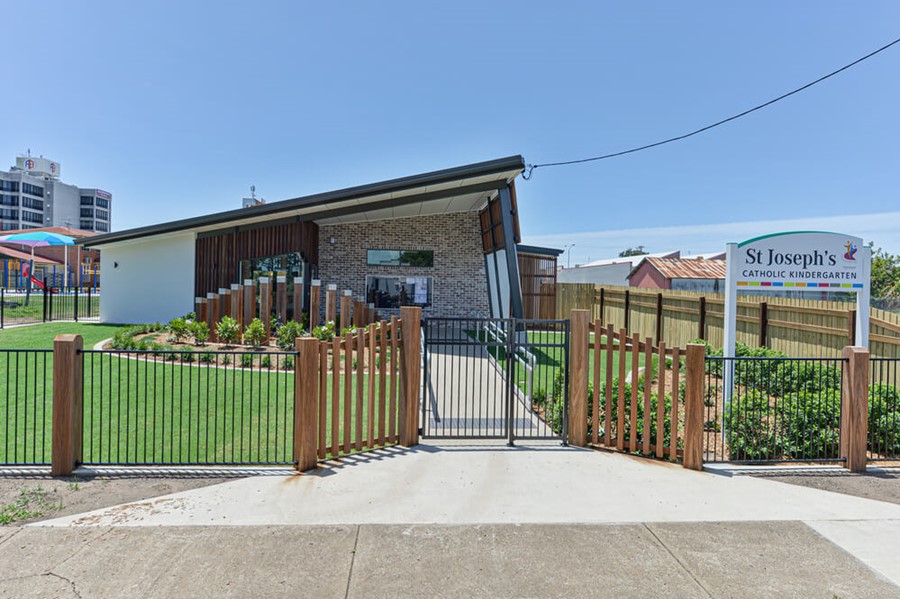About The Job
The new St Joseph’s Catholic Kindergarten in Bundaberg provides colourful spaces for creative minds. Designed to encourage play-based learning by maximising access to the natural outdoor environments, the new Kindergarten provides an exciting environment for the most imaginative minds.
Upon entering the Kindergarten, you will be impressed by the extensive landscaping and shaped timber landscape screen leading to the Kindergarten entrance beneath a raised skillion roof. The external finishes of rendered blockwork, grooved fibre cement sheeting, brick and ironbark timber cladding enhance the building’s street appeal while the large angular fixed window at the front of the building allows natural light to infiltrate the interior.
Indoor and outdoor play areas are beautifully blended with suspended merbau beams hanging from high ceilings – providing an interesting framework from which to display artwork and craft creations. Indoor play areas are delineated by floor coverings of timber-look vinyl plank to creative spaces and carpet tiles to the relaxing indoor nook, framed with Tasmanian Oak VJ Panelling to the walls and ceiling. Elevated windows with remote controlled louvres and ceiling fans facilitate natural light and ventilation and the open plan design with viewing windows into all areas including amenities ensures the safety of the children is maintained at all times whilst in the facility.
The indoor areas wrap around the outdoor covered play area complete with stainless steel wash tubs. Further out in the playground, shade cloth sails cover chunky timber posts and timber stumps dispersed through sandy playgrounds. Merbau decking platforms and grassy areas encourage outdoor play. Extensive use of timber battens and fencing compliment the landscaping and overall natural beauty of the project. Nothing has been overlooked in the design of this Kindergarten with an abundance of storage areas, an office, laundry, and clothesline alcove all adding to the functionality of the facility.
Built on a very tight timeframe of just 16 weeks, St Joseph’s Catholic Kindergarten opened in time for the beginning of the school year in January, 2020. Murchie Constructions delivered the Kindergarten on time and on budget and were proud to partner with Tony Madden Architects and Catholic Education on this project.
Project Team
Architect: Tony Madden Architects
Electrical and Mechanical Engineer: Cushway Blackford Consulting Engineers
Hydraulic Consultant: Plumbing Design & Drafting
Structural Engineer: James & Stewart Structures Pty Ltd

Need advice for your next build?
Get the advice you need to save money and achieve the outcomes you need for your next design or build project.

















